宇都宮市で中核市サミットという会議がありましたので、その前後に自分の視察を入れて見てきましたので、報告を掲載します。東京都荒川区にある「人と人、本と人、地域と人が結びつく全ての世代に新たな発見と読書の楽しみを提供する融合施設(図書館と子ども広場、カフェなどが融合)ゆいの森あらかわ」を視察してきました。
調査日時:2023年 11月1日(火)9:00~10:45
調査事項:人と人、本と人、地域と人が結びつく全ての世代に新たな発見と読書の楽しみを提供する融合施設(図書館と子ども広場、カフェなどが融合)とはどんな施設なのか、どんな工夫があるのか、図書貸出冊数が全国一少なくかつ少子高齢化のトップランナーである秋田県で、少子化していく未来に人を呼べる図書施設について、東京都荒川区における優良事例を調査した。
訪問先:ゆいの森あらかわ(東京都荒川区)
対応者:区立ゆいの森あらかわ館長 山下英男、荒川区議会事務局長 伊藤節子
調査内容:
ゆいの森あらかわは、図書館・文学館・子どもひろばが融合した施設である。絵本だけを集めた絵本館、図書館、さらに作家吉村昭の記念文学館と、利用者の対象年齢の異なる3種類の図書館機能を集約させており、さらに子ども広場やスクリーンによる上映が可能なホールや子どもの創造の場としてのワークショップルームなどがある。驚いた(他都市の事例が不明なため驚くことではないのかもしれないが)のは、館内に飲食可能なスペースが多くあり長時間滞在可能となっている点である。1階入口にあるカフェ(商業施設)には、貸出前の図書を持ち込める。スクリーンによる上映が可能なホールは、両サイドに本棚を配置し本に囲まれた階段状の長いベンチのような作りで写真映えし、この施設を象徴するような場所となっている。以前にあった古い博物館の中に古いプラネタリウム施設があったが、本施設に統合された際に廃止されたため、その当時行われていた区内の全小学校4年生が天体のことについて学ぶ星空学習が、このホールにて行われている。1階は絵本館や子ども広場や託児スペース、スクリーンによる上映が可能なホール、商業施設(カフェ)があり、比較的騒々しいスペースとなっている。しかし2階は児童書コーナー、一般図書コーナー、学びラウンジ(子どもの創造の場としてのワークショップルーム)、吉村昭記念館があり、1階よりは静粛性を求められる場所となっており、さらに3階には一般図書、新聞芸術コーナー、俳句センターがあり、2階よりは静粛性を求められる場所となっている。さらに4階には専門書、ビジネス支援コーナー、研究用のスペースがあり、各階をつなぐ吹き抜け(およびエレベータースペース)は交差するように配置されており、下階の騒音が直接上階に伝わらないような工夫がされている。5階には学習室があり机には各々が使える数のコンセントがあり、飲食可能となっている。コミュニティラウンジもあり、地域コミュニティの拠点としても使用されており、会話もOKとなっており、静粛が必要であればそのレベルに応じて上階に行くようになっている(より上階がより静粛性のある階となっている)。
災害時には防災拠点となるが、構想時には耐震構造としていたが、基本計画を策定する年に東日本大地震が発生したことから、免震構造に変更されている。乳幼児と妊産婦の2次避難場所として指定されており、すぐ近くを流れる隅田川が氾濫した際のハザードマップの浸水高により、発電機および蓄電池は5階に設置されている。また、備蓄倉庫には粉・液体ミルク、簡易トイレ、オムツ、生理用品等が500人分備蓄されている。
開館してから今年度で6年目となり、入館者はコロナ禍で減少してからの戻り増加途中で年間60万人だが、コロナ前は年間70万人の利用があった。
<事前質問とその回答>
①ゆいの森ができるまでの経緯(わかる範囲で→区長が積極的だった、過去に○○があったなど)
→⑥の図書館と子ども広場等の複数の施設を融合した理由は何か。という質問の回答と重複しているため省略。
②土地取得に約何億円、設計・建設に約何億円、図書費購入等で総事業費約何億円かかっているのか。
→用地取得費16億円、設計等3億円、建設工事費63億円、図書資料や備品購入費等8億円で合計約90億円
③また、そのうち国庫補助が何億円、地方債等が約何億円、その他は一般財源や市の基金からの拠出は何億円かかっているのか。
→補助金 8億3,686万円
・社会資本整備総合交付金(都市再生整備計画/国)8億3,420万円(H24〜28年度)
・子ども・子育て支援交付金(国・都)266万円(H28〜29年度)
→区債38億1,700万円
→残りは一般財源約43億円
④上記③の予算は市の財政規模に対してどのくらいなのか。
→令和5年度の一般会計当初予算額1,133億円
⑤建築家は特定の方を指名したのか、その理由はなにか。
→H23年度に荒川二丁目複合施設基本計画を策定、設計委託の業者選定にはこの基本計画を元にプロポーザル方式により事業者を選定した。設計は梓設計(図書館の設計を多く手掛けている。大阪万博もこの業者)
⑥図書館と子ども広場等の複数の施設を融合した理由は何か。
→荒川地区の荒川図書館の老朽化が進み、建て替えを検討していたが、吉村昭記念文学館や子ども施設の構想など他の行政課題もあり、荒川二丁目にまとまった幼稚が確保できたことから複合施設の計画を進めた。あらゆる世代を対象とした中央図書館、文学館、子ども広場の3つの機能を備えたこれまでにない新しい融合施設として建設することになった。
⑦対象年齢はないと思うが、主にどのくらいの年齢の子どもをメインターゲットとしているのか。
→あらゆる世代に対応した施設となっている。
⑧複数の施設を融合したことでのメリット・デメリット(想定していたものと想定していなかったもの)
→赤ちゃんの頃から利用できる遊びラウンジがあり、本が身近に感じられること、学びラウンジにおける体験キットやワークショップの体験を通じ、読書に関心をいざなう環境となっており、身近に読書を行う環境を整えることができている。
⑨二次避難所としての特徴はどんなものがあるのか。
→館内に保育士がスタッフとして勤務する遊びラウンジ(区事業名:子育て交流サロン/国事業名:地域子育て支援拠点事業)があることや、東日本大震災の経験から乳幼児に特化した避難所が必要との判断から乳幼児親子を対象とした二次避難所に指定している。また、施設が免震構造で、非常用発電装置、粉ミルクや紙おむつ、液体ミルクなどを備蓄している。
⑩天井近くまである特徴的な本棚ですが、地震対策はどうなっているのか。
→建物が免震構造で、書架については上段の本を置くスペースが斜めになっており、地震の際に本が落下しづらい構造となっている。
⑪天井近くまである特徴的な本棚で見た目が非常に良く個人的にはとても好きなのだが、実際に使用すると上部の本が取りにくいなどの利用者の声はあるか。
→現時点では、手が届く高さまでにしか本を配架していないため、本が取りにくいなどの要望はない。
所感:
利用者が快適に過ごせる工夫が設計段階からあるため、利用者が多く活気があり、非常に雰囲気が良い施設だった。驚いたのは、1階の商用施設は「カフェドクリエ」というコーヒーチェーン店なのだが、プロポーザル方式で選定され、売上の3%を区に払うという5年間の契約で入っていたが、今年度から契約を更新する際に、昨年度末に企業側から支払っている売上の3%という数字を6%にしたいという提案が企業からあったため、契約を更新したことだ。企業が売上減による撤退ではなく、今後もその場所を使用したいために売上のパーセンテージを上げる提案を企業側から行政側に対して行ったことに驚いた。施設が良いと利用者が快適で気に入り何度も訪れるため、店の売上が順調になり、また、区を代表する施設となっていく。その施設の入口に店舗を構えることの、広報・宣伝効果、本を読みながらコーヒーを飲むイメージ戦略など、企業側がメリットと捉えることが多かったのだろう。秋田市の公共施設には、カフェやコンビニなどの企業が施設内に店舗を構える例はほとんどない(ローソンが入っている秋田市役所くらいかもしれない。大部分が、喫茶スペースを設けないか、喫茶スペースを作り、その運営業者をプロポーザル方式で選定している)が、これから増やしていくべきだと感じた。
また、乳幼児・小さな子どもを連れた親子を対象とした二次避難所としての機能を充実させている点(おむつや生理用品、粉と液体ミルクの両方のストック)がとても参考になった。また、ハザードマップを参考に、考えられる水位よりもかなり上階に発電設備等を設置している点など、東日本大震災の教訓を生かしていた。ゆいの森あらかわの、施設の全体的な構造やデザインの良さ(センスの良さ)が、区民を惹きつける要因になっていると感じた。業者が決定してから施設の基本計画を策定してデザイン等を決めていくと思うが、プロポーザルを提出してもらう前の段階で、当局側が提示する仕様により、価格競争による安物買いにならない、ある程度実績を持った業者を選定できる工夫は必要だと感じた。
参考データ:
荒川区(東京都)
人口 21.9万人
面積 10.16平方キロメートル
市議会 32人
令和5年度当初予算総額 1,615億3千万円
(一般会計1,133億7千万円)
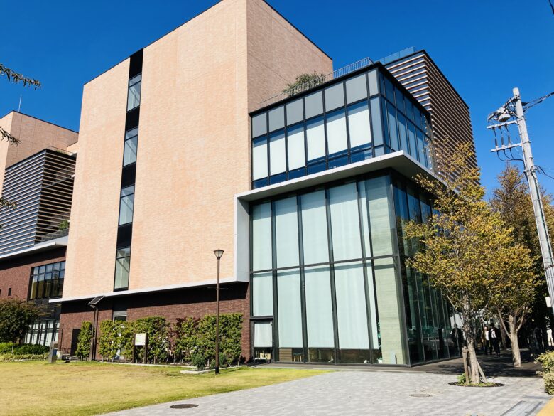
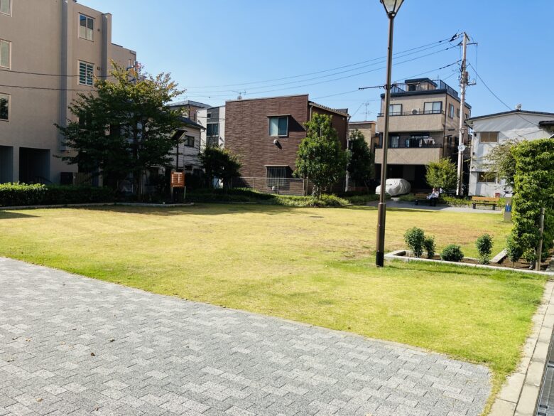
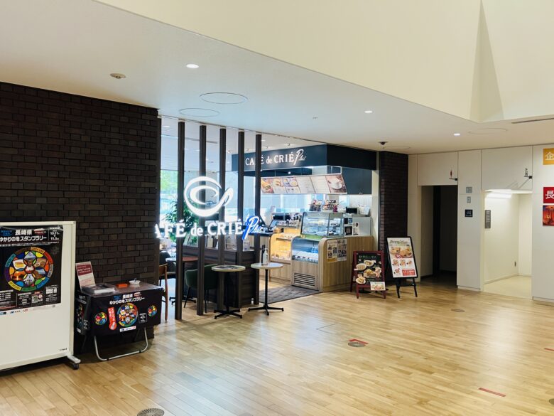
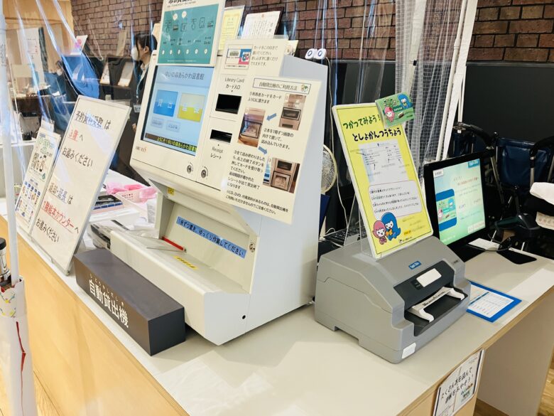
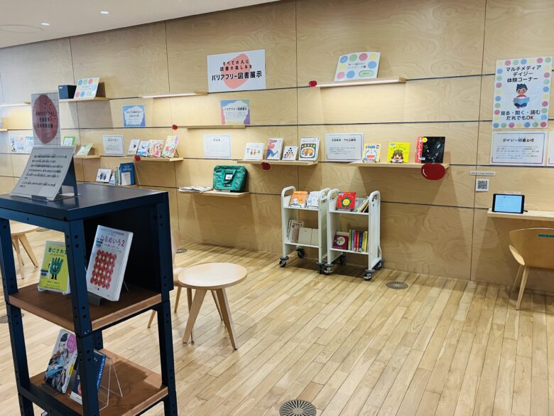
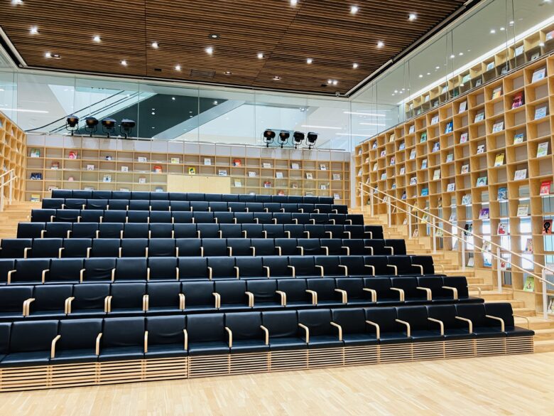
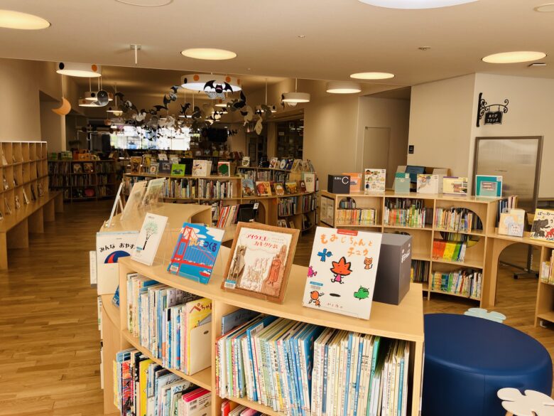
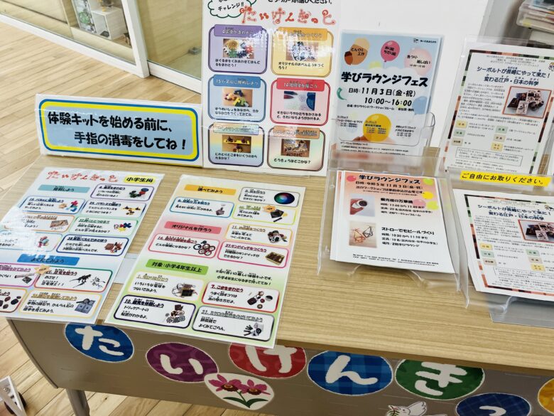
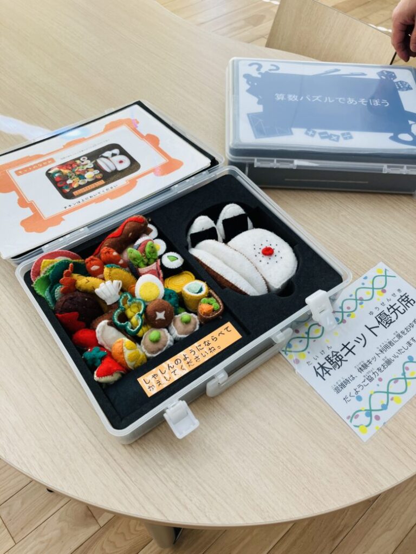
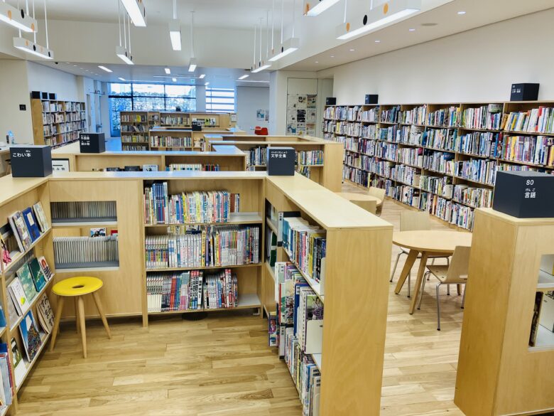
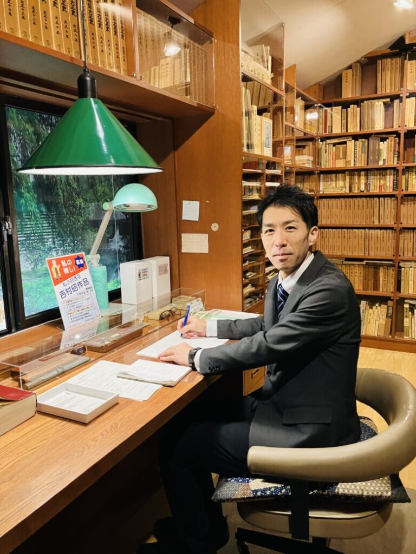
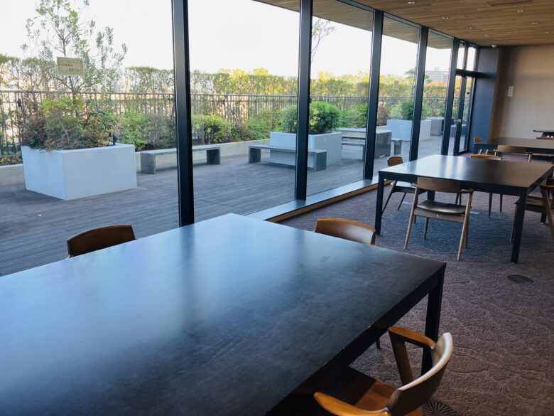
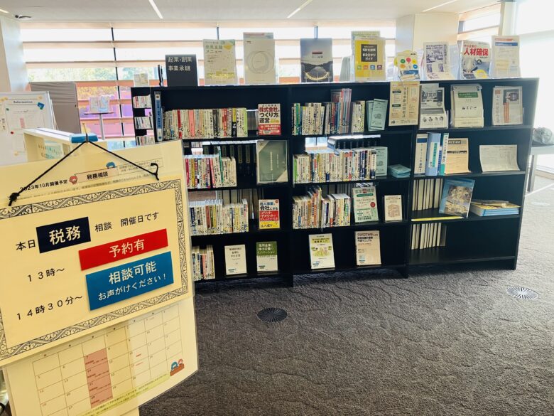
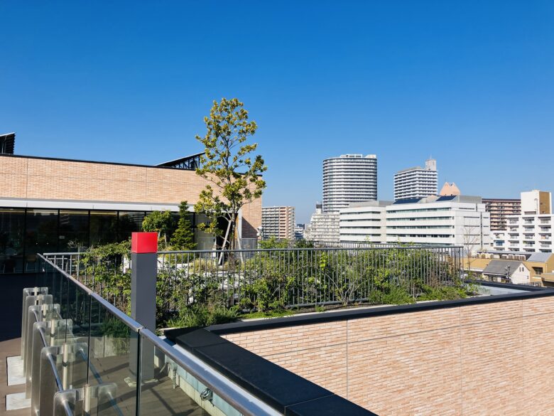
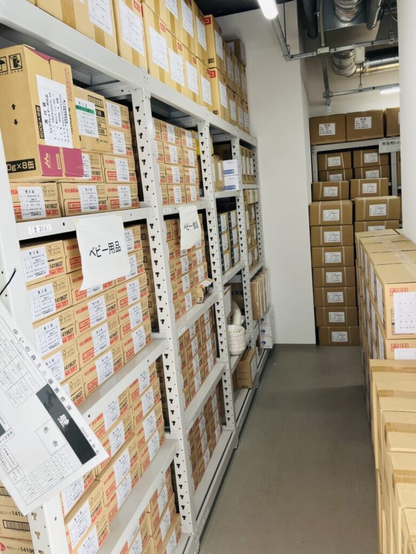
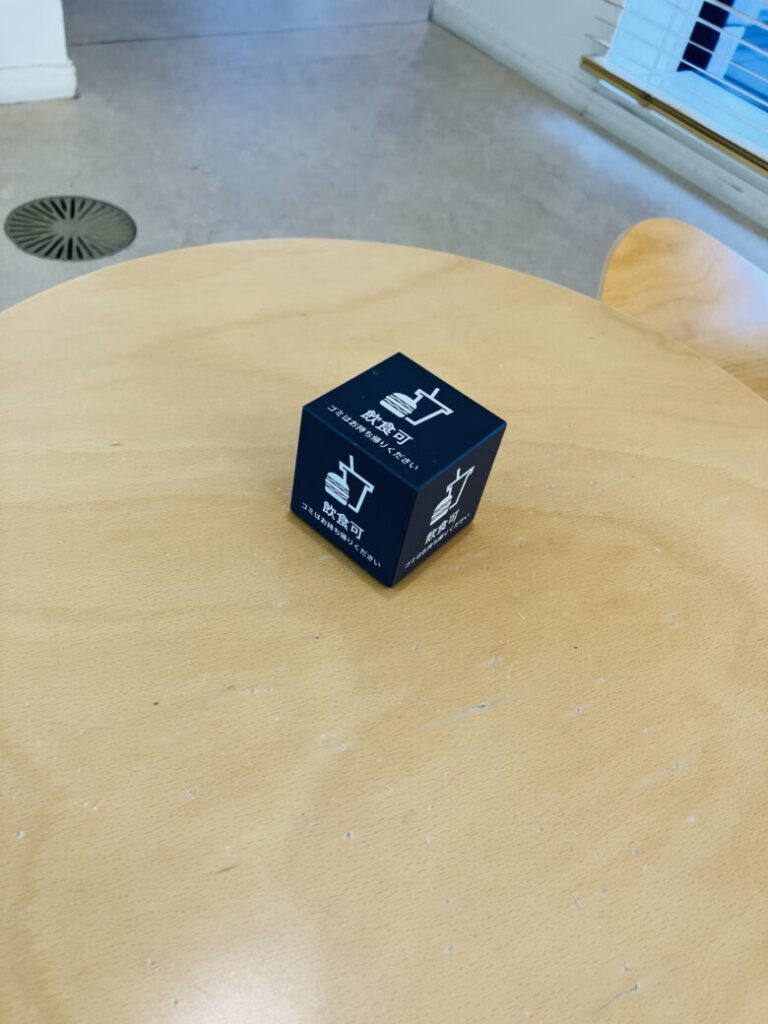
【English】
Survey Date and Time: November 1, 2023 (Tuesday) 9:00 AM – 10:45 AM
Survey Topic: Investigating the Fusion Facility Providing New Discoveries and Enjoyment of Reading for All Generations Connecting People with People, Books with People, and Communities with People (a facility integrating a library, children’s square, and cafe). In the context of Akita Prefecture, which has the lowest number of library book loans in the country and is a leader in an aging and declining population, we researched library facilities that can attract people in the future of declining birth rates. The investigation focused on excellent examples in Arakawa Ward, Tokyo.
Visit Location: Yui no Mori Arakawa (Arakawa Ward, Tokyo)
Contacts: Hideo Yamashita, Director of Yui no Mori Arakawa, Setsuko Ito, Arakawa Ward Assembly Secretariat
Survey Content:
Yui no Mori Arakawa is a facility that integrates a library, literature museum, and children’s plaza. It consolidates three types of library functions targeting different age groups: Picture Book Museum, Library, and a memorial literature museum dedicated to the author Akira Yoshimura. Additionally, it features a children’s plaza, a hall capable of screenings, and a workshop room for children’s creativity. What surprised me (though it might not be surprising given the unclear examples from other cities) is the presence of many spaces where food and drinks are allowed, making it possible for visitors to stay for an extended period. The cafe at the entrance on the first floor (commercial facility) allows bringing in books before borrowing. The hall, which can screen movies, has bookshelves on both sides, creating a staircase-like long bench surrounded by books, making it a picturesque place symbolizing the facility. The hall is now used for stargazing lessons, previously conducted in an old planetarium facility integrated into this facility when the old museum with the planetarium was abolished. The first floor houses the Picture Book Museum, children’s plaza, childcare space, hall for screenings, and a commercial facility (cafe), creating a relatively lively space. However, the second floor is a quieter area with a children’s book corner, a general book corner, a learning lounge (a workshop room for children’s creativity), and the Akira Yoshimura memorial hall. The third floor houses general books, a newspaper arts corner, and a haiku center, creating a quieter space than the second floor. Furthermore, the fourth floor has specialized books, a business support corner, and research spaces, with the void (and elevator space) arranged to cross between floors, ensuring that noise from lower floors does not directly reach upper floors. The fifth floor has a study room with desks equipped with a sufficient number of electrical outlets and is open for food and drinks. There is also a community lounge used as a hub for local communities, allowing conversations, with the noise level adjusted by ascending to higher floors according to the need for quietness (with higher floors being quieter).
In times of disaster, it serves as a disaster prevention center. Initially designed as earthquake-resistant, it was changed to seismic isolation structure after the Great East Japan Earthquake occurred in the year when the basic plan was formulated. It is designated as a secondary evacuation site for infants, pregnant women, and can accommodate up to 500 people. Due to the hazard map’s flood height in case of the Sumida River overflowing nearby, generators and batteries are installed on the fifth floor. Additionally, the storage warehouse has reserves for 500 people, including powdered and liquid milk, portable toilets, diapers, sanitary products, etc.
Now in its sixth year since opening, with annual visitors reaching 600,000, showing a returning increase after a decrease during the COVID-19 pandemic, whereas, before the pandemic, it had an annual usage of 700,000 people.
Impressions:
The facility was vibrant and had a very pleasant atmosphere due to thoughtful design considerations aimed at providing a comfortable experience for users from the planning stage. What surprised me was the commercial facility on the first floor, which is a coffee chain named ‘Café de Créer.’ It was selected through a proposal process, and the initial contract for five years involved the company paying 3% of its revenue to the ward. However, during the contract renewal for the current fiscal year, the company proposed increasing the previously paid 3% of revenue to 6%. It was astonishing that the proposal came from the corporate side, not as a response to declining sales and potential withdrawal but as an expression of the company’s desire to continue using the location and an attempt to negotiate an increase in the revenue percentage with the administrative side. The positive atmosphere of the facility, coupled with users finding it comfortable and repeatedly visiting, contributes to the steady growth in the store’s revenue, making it a representative facility for the ward. The strategic placement of a store at the entrance of such a facility carries public relations and promotional benefits, emphasizing the image strategy of reading books while enjoying coffee. It appears that the corporate side perceives many advantages in this arrangement. In public facilities in Akita City, there are few examples of businesses like cafes or convenience stores operating within the facilities (Lawson at Akita City Hall might be one example). Most of them either don’t provide a coffee space or establish a coffee space and select an operator through a proposal process. I felt that increasing such arrangements would be beneficial.
Furthermore, the facility has enhanced its functions as a secondary evacuation site for parents with infants and small children, including stocked items such as diapers, sanitary products, and both powdered and liquid milk. Additionally, considering the hazard map, the facility has installed power generation facilities and others on a floor significantly higher than the anticipated water level, demonstrating lessons learned from the Great East Japan Earthquake. The overall structure and design excellence (aesthetic sense) of Yui no Mori Arakawa appeared to be a factor attracting local residents. While I assume that the contractor determines the facility’s basic plan and design after selection, it is essential for the authorities to present specifications before receiving proposals. This helps avoid a situation where low-cost proposals prevail due to price competition and allows the selection of contractors with a certain level of experience.
Reference Data:
Arakawa Ward (Tokyo)
Population: 219,000
Area: 10.16 square kilometers
City Council: 32 members
Initial budget for FY2023: ¥161.53 billion (General Account: ¥113.37 billion)
【Español】
Fecha y Hora de la Investigación: 1 de noviembre de 2023 (martes) de 9:00 a. m. a 10:45 a. m.
Tema de la Investigación: Explorando la Instalación de Fusión que Ofrece Nuevos Descubrimientos y Disfrute de la Lectura para Todas las Generaciones Conectando Personas con Personas, Libros con Personas y Comunidades con Personas (una instalación que integra una biblioteca, plaza para niños y cafetería). En el contexto de la Prefectura de Akita, que tiene el menor número de préstamos de libros de biblioteca en el país y es líder en el envejecimiento y la disminución de la población, investigamos instalaciones de bibliotecas que puedan atraer a las personas en el futuro de la disminución de las tasas de natalidad. La investigación se centró en ejemplos excelentes en el Barrio de Arakawa, Tokio.
Lugar de Visita: Yui no Mori Arakawa (Barrio de Arakawa, Tokio)
Contactos: Hideo Yamashita, Director de Yui no Mori Arakawa, Setsuko Ito, Secretaría de la Asamblea del Barrio de Arakawa
Contenido de la Investigación:
Yui no Mori Arakawa es una instalación que integra una biblioteca, museo de literatura y plaza para niños. Consolida tres tipos de funciones bibliotecarias dirigidas a diferentes grupos de edad: Museo del Libro Ilustrado, Biblioteca y un museo literario conmemorativo dedicado al autor Akira Yoshimura. Además, cuenta con una plaza para niños, un salón con capacidad para proyecciones y una sala de talleres para la creatividad infantil. Lo que me sorprendió (aunque puede que no sea sorprendente dada la falta de ejemplos claros de otras ciudades) es la presencia de muchos espacios donde se permite la comida y las bebidas, lo que permite a los visitantes quedarse durante un período prolongado. El café en la entrada del primer piso (instalación comercial) permite llevar libros antes de tomarlos prestados. El salón, que puede proyectar películas, tiene estanterías a ambos lados, creando una especie de banco largo en forma de escalera rodeado de libros, convirtiéndolo en un lugar pintoresco que simboliza la instalación. El salón ahora se utiliza para lecciones de observación de estrellas, previamente realizadas en una antigua instalación de planetario integrada en esta instalación cuando se abolieron el antiguo museo con el planetario. El primer piso alberga el Museo del Libro Ilustrado, la plaza para niños, el espacio para el cuidado de niños, el salón para proyecciones y una instalación comercial (café), creando un espacio relativamente animado. Sin embargo, el segundo piso es una zona más tranquila con una esquina para libros infantiles, una esquina para libros generales, una sala de aprendizaje (una sala de talleres para la creatividad infantil) y el salón conmemorativo de Akira Yoshimura. El tercer piso alberga libros generales, una esquina de artes de periódicos y un centro de haikus, creando un espacio más tranquilo que el segundo piso. Además, el cuarto piso tiene libros especializados, una esquina de apoyo empresarial y espacios de investigación, con el vacío (y el espacio del ascensor) dispuesto para cruzar entre pisos, asegurando que el ruido de los pisos inferiores no llegue directamente a los superiores. El quinto piso tiene una sala de estudio con escritorios equipados con un número suficiente de enchufes eléctricos y está abierto para comida y bebidas. También hay un salón comunitario utilizado como centro para comunidades locales, permitiendo conversaciones, con el nivel de ruido ajustado subiendo a pisos superiores según la necesidad de tranquilidad (siendo los pisos superiores más tranquilos).
En tiempos de desastre, sirve como centro de prevención de desastres. Inicialmente diseñado como resistente a terremotos, se cambió a una estructura de aislamiento sísmico después del Gran Terremoto del Este de Japón que ocurrió en el año en que se formuló el plan básico. Está designado como un sitio de evacuación secundaria para bebés, mujeres embarazadas y puede acomodar hasta 500 personas. Debido a la altura del agua en el mapa de peligros en caso de desbordamiento del río Sumida cercano, los generadores y baterías se instalan en el quinto piso. Además, el almacén de almacenamiento tiene reservas para 500 personas, incluyendo leche en polvo y líquida, inodoros portátiles, pañales, productos sanitarios, etc.
Ahora en su sexto año desde la apertura, con un número anual de visitantes que alcanza los 600,000, mostrando un aumento después de una disminución durante la pandemia de COVID-19, cuando, antes de la pandemia, tenía un uso anual de 700,000 personas.
Impresiones:
La instalación era vibrante y tenía una atmósfera muy agradable debido a consideraciones de diseño reflexivas destinadas a proporcionar una experiencia cómoda para los usuarios desde la etapa de planificación. Lo que me sorprendió fue la instalación comercial en el primer piso, que es una cadena de café llamada ‘Café de Créer’. Fue seleccionada a través de un proceso de propuesta, y el contrato inicial de cinco años implicaba que la empresa pagara el 3% de sus ingresos al barrio. Sin embargo, durante la renovación del contrato para el año fiscal actual, la empresa propuso aumentar el 3% previamente pagado de los ingresos al 6%. Fue sorprendente que la propuesta viniera del lado corporativo, no como respuesta a las ventas en declive y una retirada potencial, sino como expresión del deseo de la empresa de continuar utilizando la ubicación e intentar negociar un aumento en el porcentaje de ingresos con el lado administrativo. La atmósfera positiva de la instalación, junto con el hecho de que los usuarios la encuentran cómoda y la visitan repetidamente, contribuye al crecimiento constante de los ingresos de la tienda, convirtiéndola en una instalación representativa para el barrio. La ubicación estratégica de una tienda en la entrada de una instalación como esta conlleva beneficios de relaciones públicas y promoción, enfatizando la estrategia.

