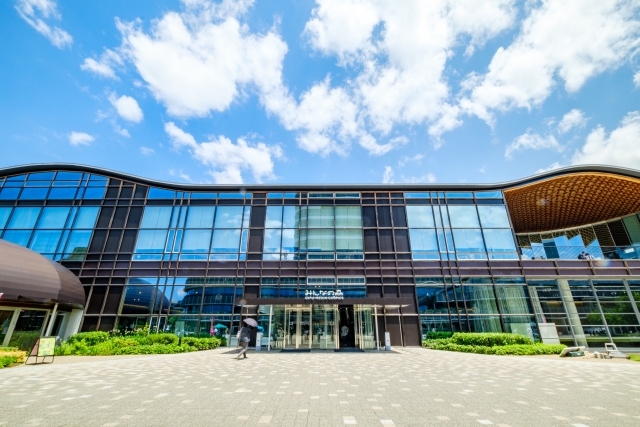滋賀県大津市で市町村議会議員研修「1年目議員のために」という研修がありました。その研修は、全国の1年目の市町村議員が100名一同に会して議員のイロハを学ぶもので、とても充実したものでした。その後に自分の視察を入れて色々見てきましたので、報告を掲載します。
調査日時:2023年 11月10日(金)15:00~16:45
調査事項:知の拠点、文化の拠点、絆の拠点、というキャッチフレーズが示す利用目的が異なる施設を統合した複合文化施設とは、どのような特徴や工夫があるのか、利便性や実際の使われ方などを調査した。
訪問先:みんなの森 ぎふメディアコスモス(岐阜県岐阜市)
対応者:対応者:岐阜市議会議員 野本琢磨 氏(事前に参加していた研修で知り合って案内してくれました!ありがとうございました!)
調査内容:
ぎふメディアコスモスは、岐阜県岐阜市の複合施設で、市立中央図書館、市民活動交流センター、多文化交流プラザ、展示ギャラリー等から構成されている。2015年に完成した施設で、市立中央図書館の天井のデザインがまるで芸術作品の様な特徴のある施設である。図書館が中央に配置されているため、イベントや研修等で発生する会場音を配慮して、南側の市民活動交流センターの研修室部分は壁で区切られているが、あえてガラス張りにしてあるため見た目の閉鎖感はない。そのほかの受付やフリースペースは仕切りがなく開放的なオープンカウンターになっている。北側にはギャラリースペースが複数あり、展示による集客が人の流れを生み出す様な作りになっている。
2005年度に基本構想を策定し、2010年度に基本計画を策定して設計者を選出した。設計者に関しては、公開プレゼンテーションで伊東豊雄建築設計事務所を選出した。伊東は仙台市民図書館を内包するせんだいメディアテークや多摩美術大学八王子図書館の設計者でもあり、後の2013年にはプリツカー賞を受賞している。2012年度時点では総工費を100億円と見込んでおり、国からの補助金などを活用することで、岐阜市の負担は約30億円となる予定だった。しかし、2015年に完成した時には、最終的な総事業費は125億円に膨らんでいる(土地取得に約29.5億円、設計・建設に約80億円、図書費購入等で総事業費約125億円。そのうち国庫補助が39億円、合併特例債が約56億円、その他は一般財源や市の基金からの拠出)。
2階の岐阜市立中央図書館はグローブという照明装置が美しく静けさを感じる造り。屋根や天井には岐阜の県産材「東濃ひのき」が使われており、館内は森の中のような不思議な静けさのある空間となっている。図書館には隣の人と向く方向が違って居心地良く過ごせる変形テーブルや、コルクのテーブル、モダンな椅子などが設置され、随所に自然のぬくもりが感じられる。
ぎふメディアコスモスの向かいには、イベントなどを開催できる広場を挟んで、岐阜市役所も新設移転しているため、人の流れや常にあり、行政サービスを利用しに来た市民が足を運びやすい作りになっている。
非常に美しいグローブという照明装置が目を惹く中央図書館は、圧巻の造形美を持ったアイコン的な施設であり、このような美しい施設が我が街にはあるのだ、というシビックプライドの醸成にも一役買っていると感じた。しかしながら、秋田市立体育館にも同様の問題があるように、複雑な曲線を持った照明装置に合わせた屋根の形状は波状でかつ、漏斗を伏せたような立体的な曲線形であるため、完成した直後に雨漏りが発生したそうで、修繕などのランニングコストが嵩む施設であるというデメリットもある。
岐阜市役所は、岐阜駅からバスで10分程度の距離に立地しており、秋田市と立地が似ている。そのため、駅付近の旅行客などの人の流れとは違う、行政サービスや図書館の利用などの「目的を持った」人の流れを作ろうと工夫しているところが、まちづくりの視点において非常に興味深いものだった。岐阜市役所は、市立中央図書館と市民活動センターや多文化交流プラザ等を擁するメディアコスモスという複合施設が向かいにあるため、広場を挟んだ2つの建物が一体となって人的交流を生み出す大きな空間を作っている。メディアコスモスは内部に図書館を配置しているため、音のでるようなイベントを施設内で開催することが難しいため、施設内に大きめなスペースはあるが、すべて展示用のギャラリーとして貸し出す「静」的な空間であった。そのため、賑わいを生み出す「動」的な空間は、屋外の広場であり、棲み分けができるようにしていると思った。
複合施設の良さは、利用目的の種類の近いもの(ここでは静的なもの、動的なもの、という分け方)を融合することで、相乗効果を生み出すことであるが、どんな組み合わせにするか他県の施設を参考にして熟考する必要があると感じた。
参考データ:
岐阜市(岐阜県)
人口 39.6万人
面積 203.6平方キロメートル
市議会 定数38人
令和5年度当初予算総額 3,579億3千万円
(一般会計1,798億9千万円)
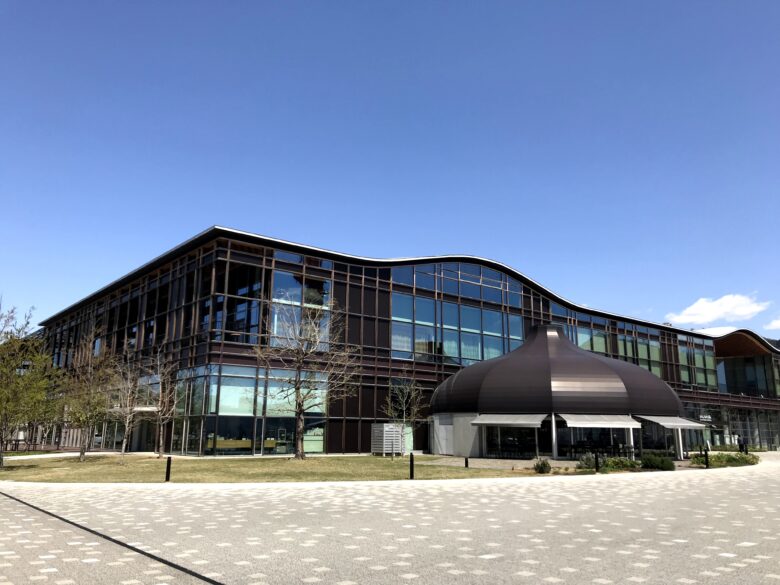
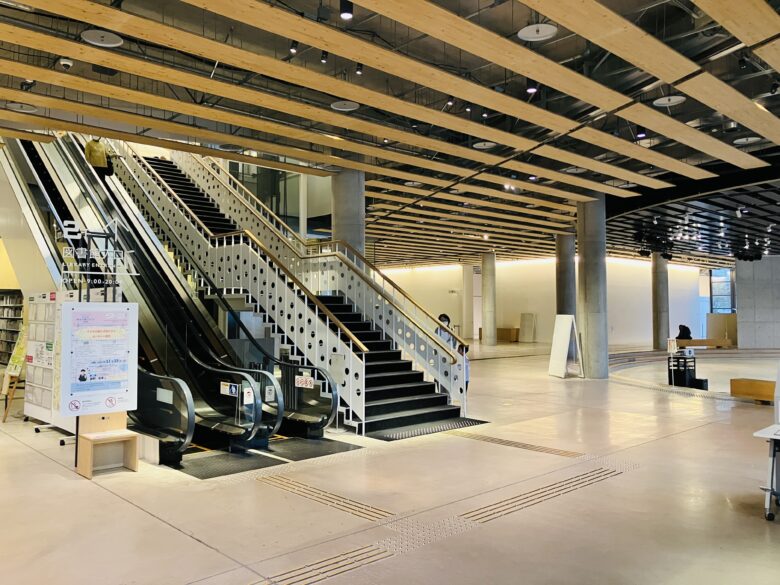
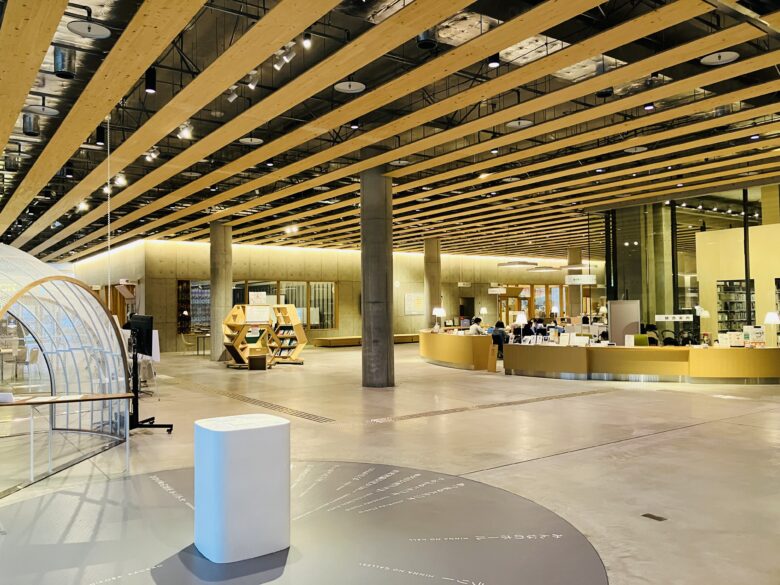
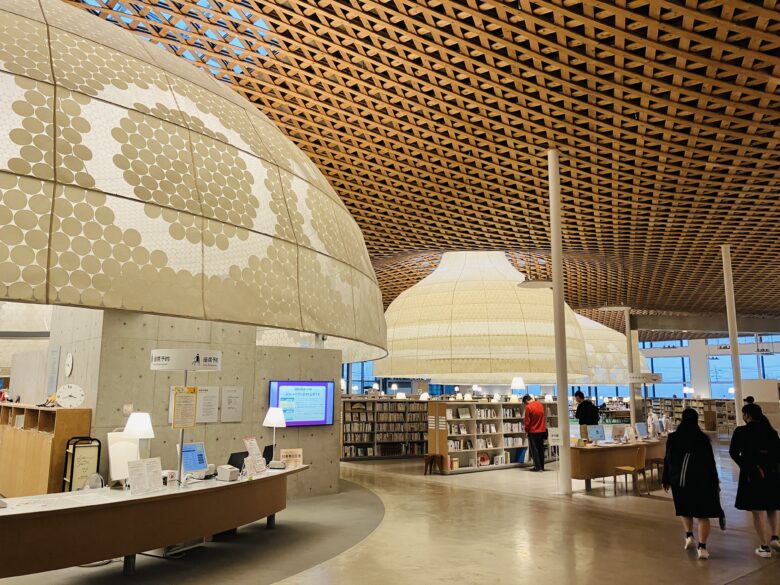
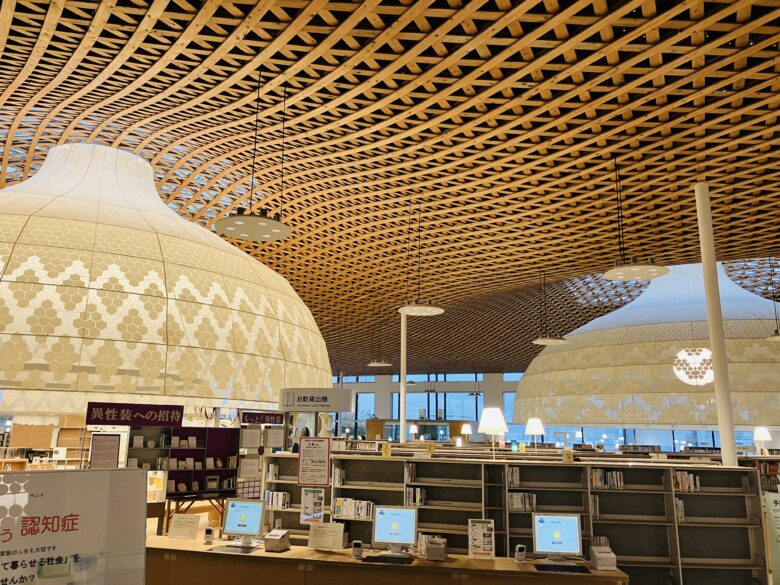
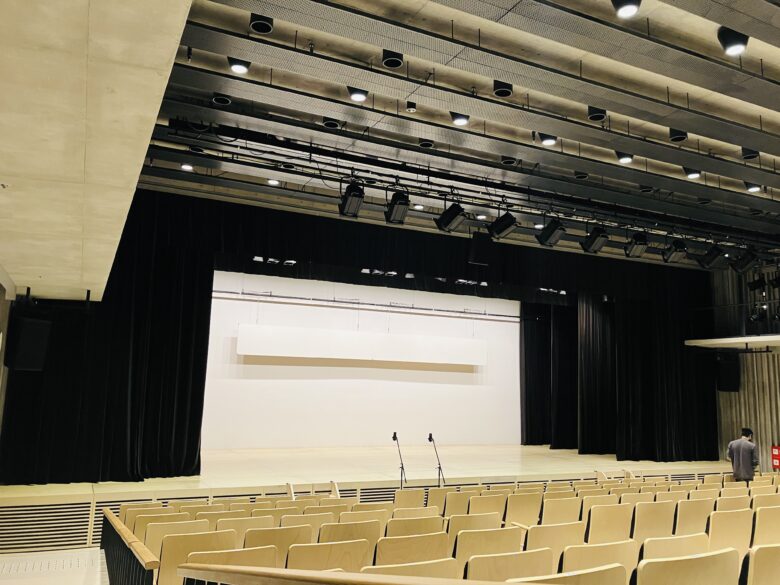
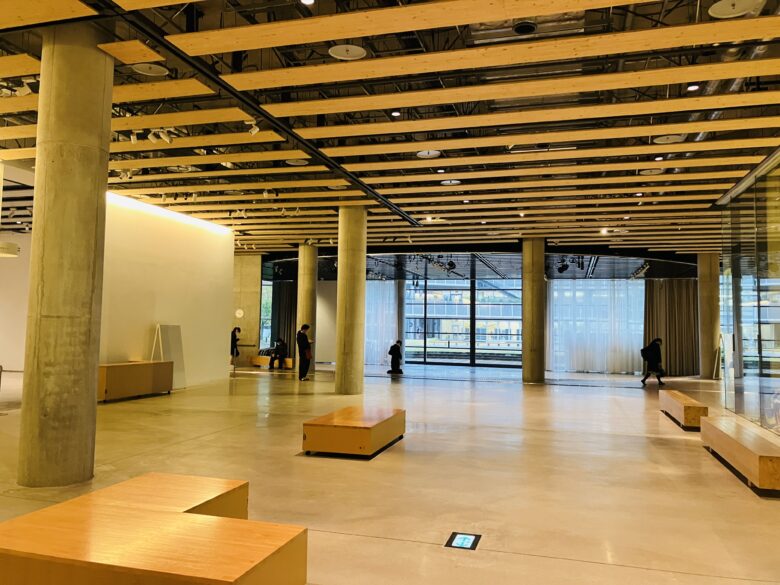
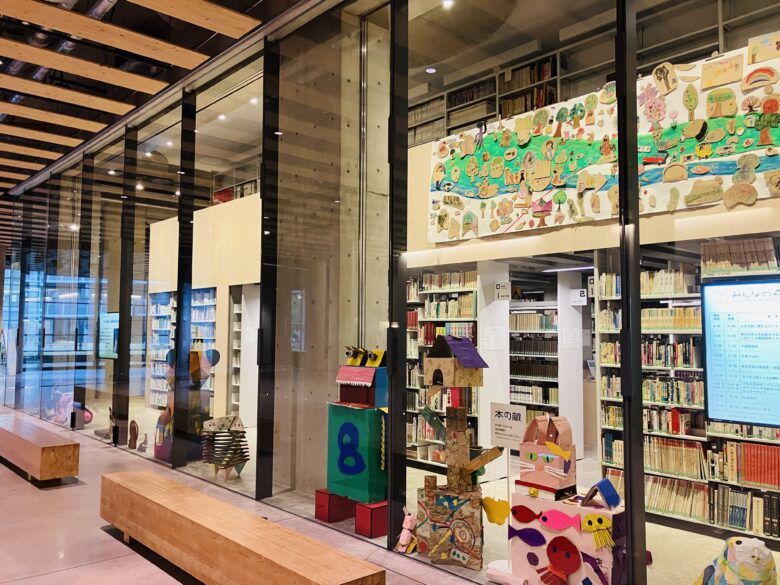
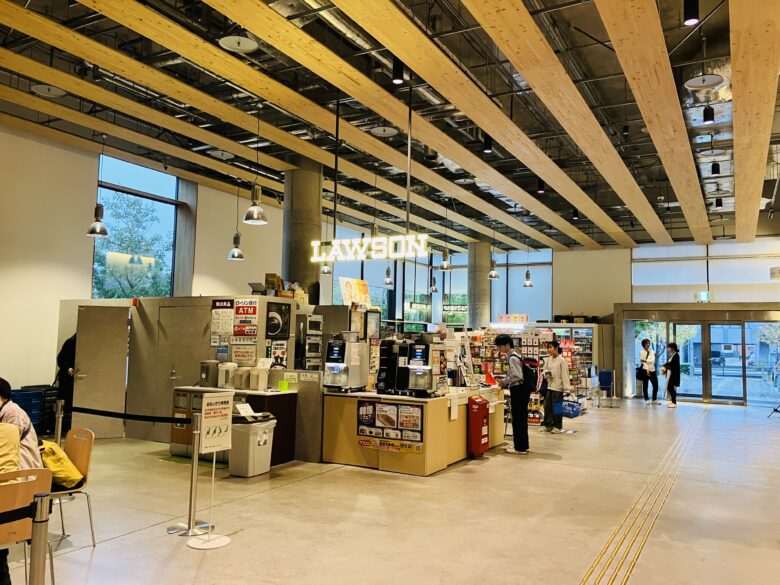
【English】
Survey Date and Time: November 10, 2023 (Friday) 3:00 PM – 4:45 PM
Survey Topics: The investigation focused on the integrated complex cultural facility in Gifu City, known by the catchphrase “Base of Knowledge, Base of Culture, Base of Bonds.” The research explored the features, innovations, convenience, and practical usage of facilities with different purposes, such as intellectual, cultural, and communal.
Visit Location: Minna no Mori Gifu Media Cosmos (Gifu City, Gifu Prefecture)
Contact Person: Takuma Nomoto, Gifu City Council Member (Introduced during a previous training session; thank you for the guidance!)
Survey Highlights:
Gifu Media Cosmos is a comprehensive facility in Gifu City, consisting of the Municipal Central Library, Civic Activity and Exchange Center, Multicultural Exchange Plaza, Exhibition Gallery, among others. Completed in 2015, the facility stands out with artistic ceiling designs, especially in the Municipal Central Library. To address noise from events and workshops, the training room section of the Civic Activity and Exchange Center on the south side is partitioned with walls but intentionally made glass, maintaining an open feel. Other areas, such as reception and free spaces, lack partitions, creating an open counter layout. On the north side, there are multiple gallery spaces designed to attract foot traffic through exhibitions.
In 2005, the basic concept was formulated, and in 2010, the basic plan was established, selecting Toyoo Ito & Associates, Architects through a public presentation as the designers. Toyoo Ito is also known for designing the Sendai Mediatheque, which includes the Sendai City Library, and the Hachioji Library at Tama Art University. By 2012, the total construction cost was estimated at 10 billion yen. Through subsidies from the national government and other sources, the city’s burden was expected to be around 3 billion yen. However, upon completion in 2015, the final total project cost had expanded to 12.5 billion yen (approximately 2.95 billion yen for land acquisition, 8 billion yen for design and construction, and the total project cost including book purchases was around 12.5 billion yen. Of this, 3.9 billion yen came from national subsidies, about 5.6 billion yen from special consolidation bonds, and the rest from general funds and the city’s funds).
The Municipal Central Library on the second floor features a beautifully crafted lighting fixture named “Globe,” creating a serene atmosphere. Locally sourced “Hida hinoki” wood is used for the roof and ceiling, providing a mysterious tranquility reminiscent of a forest. The library includes unconventional tables, cork tables, modern chairs, allowing visitors to comfortably face different directions and creating a warm atmosphere throughout.
Across from Gifu Media Cosmos, separated by a square suitable for events, the Gifu City Hall has been relocated. This positioning, similar to Akita City, creates a flow of purposeful visitors distinct from the flow around the station, such as tourists. Gifu City Hall, adjacent to the Municipal Central Library, Civic Activity Center, and Multicultural Exchange Plaza in the Media Cosmos complex, collaborates to form a large space fostering human interaction across the square. While the Media Cosmos, with its internal library setup, is limited in hosting events with sound, it provides a “quiet” space. Therefore, the “dynamic” space that generates activity is thought to be the outdoor square, allowing for a well-thought-out coexistence.
The striking lighting fixture, “Globe,” in the Municipal Central Library, is an iconic facility with impressive aesthetics, contributing to the development of civic pride by showcasing such a beautiful facility in the city. However, similar to the issue observed in the Akita Municipal Gymnasium, the roof shape, designed to complement the complex curves of the lighting fixture, is undulating and features a three-dimensional curved shape reminiscent of an inverted funnel. As a result, it reportedly experienced leaks shortly after completion, leading to ongoing maintenance costs, highlighting a drawback of the facility.
Gifu City Hall, located about a 10-minute bus ride from Gifu Station, bears similarities to Akita City in terms of its location. Therefore, it was interesting from a town planning perspective to see efforts to create a flow of people with specific “purposes,” such as using administrative services or the library, distinct from the flow of travelers near the station. With the Gifu City Hall positioned opposite the Gifu Media Cosmos complex, two buildings across the square are integrated to create a large space fostering human interaction. While the Media Cosmos has substantial space, it is primarily used as an “quiet” area due to its internal library. Therefore, the “dynamic” space generating vibrancy is perceived to be the outdoor square, allowing for a clear separation of functions.
The strength of a comprehensive facility lies in merging purposes with similar types of use (here, categorized as static and dynamic) to generate a synergistic effect. However, careful consideration is required, drawing inspiration from facilities in other prefectures, to determine the optimal combination.
Reference Data:
Gifu City (Gifu Prefecture)
Population: 396,000
Area: 203.6 square kilometers
City Council: 38 members
Initial Budget for FY2023: ¥3,579.3 billion (General Account: ¥1,798.9 billion)
【Español】
Fecha y Hora de la Encuesta: 10 de noviembre de 2023 (viernes) de 3:00 PM a 4:45 PM
Temas de la Encuesta: La investigación se centró en la instalación cultural compleja integrada en la ciudad de Gifu, conocida por el lema “Base del Conocimiento, Base de la Cultura, Base de los Vínculos”. La investigación exploró las características, innovaciones, conveniencia y uso práctico de instalaciones con diferentes propósitos, como intelectuales, culturales y comunales.
Ubicación de la Visita: Minna no Mori Gifu Media Cosmos (Ciudad de Gifu, Prefectura de Gifu)
Persona de Contacto: Takuma Nomoto, Miembro del Consejo de la Ciudad de Gifu (Presentado durante una sesión de capacitación anterior; ¡gracias por la orientación!)
Aspectos Destacados de la Encuesta:
Gifu Media Cosmos es una instalación integral en la Ciudad de Gifu, que incluye la Biblioteca Central Municipal, el Centro de Actividades Cívicas e Intercambio, la Plaza de Intercambio Multicultural, la Galería de Exhibiciones, entre otros. Completada en 2015, la instalación destaca con diseños artísticos en los techos, especialmente en la Biblioteca Central Municipal. Para abordar el ruido de eventos y talleres, la sección de la sala de entrenamiento del Centro de Actividades Cívicas e Intercambio en el lado sur está dividida por paredes, pero hecha intencionalmente de vidrio, manteniendo una sensación abierta. Otras áreas, como la recepción y espacios libres, carecen de divisiones, creando un diseño de mostrador abierto. En el lado norte, hay múltiples espacios de galería diseñados para atraer el tráfico peatonal a través de exposiciones.
En 2005, se formuló el concepto básico y en 2010 se estableció el plan básico, seleccionando a Toyoo Ito & Associates, Architects a través de una presentación pública como los diseñadores. Toyoo Ito también es conocido por diseñar la Sendai Mediatheque, que incluye la Biblioteca Municipal de Sendai, y la Biblioteca Hachioji en la Universidad de Arte de Tama. Para 2012, el costo total de construcción se estimaba en 10 mil millones de yenes. A través de subsidios del gobierno nacional y otras fuentes, se esperaba que la carga de la ciudad fuera de alrededor de 3 mil millones de yenes. Sin embargo, al completarse en 2015, el costo total final del proyecto se había expandido a 12.5 mil millones de yenes (aproximadamente 2.95 mil millones de yenes para la adquisición de tierras, 8 mil millones de yenes para diseño y construcción, y el costo total del proyecto, incluidas las compras de libros, fue de alrededor de 12.5 mil millones de yenes. De esto, 3.9 mil millones de yenes provinieron de subsidios nacionales, alrededor de 5.6 mil millones de yenes de bonos de consolidación especiales y el resto de fondos generales y fondos de la ciudad).
La Biblioteca Central Municipal en el segundo piso presenta una lámpara llamada “Globe”, creando una atmósfera serena. Se utiliza madera local de “Hida hinoki” para el techo y el techo, proporcionando una tranquilidad misteriosa reminiscente de un bosque. La biblioteca incluye mesas no convencionales, mesas de corcho, sillas modernas, lo que permite a los visitantes enfrentar cómodamente diferentes direcciones y crear una atmósfera cálida en todo el lugar.
Frente a Gifu Media Cosmos, separado por una plaza adecuada para eventos, se ha reubicado el Ayuntamiento de la Ciudad de Gifu. Esta disposición, similar a la Ciudad de Akita, crea un flujo de visitantes con propósitos distintos al flujo alrededor de la estación, como turistas. El Ayuntamiento de la Ciudad de Gifu, adyacente a la Biblioteca Central Municipal, el Centro de Actividades Cívicas y la Plaza de Intercambio Multicultural en el complejo de Media Cosmos, colabora para formar un espacio grande que fomenta la interacción humana a través de la plaza. Mientras que Media Cosmos, con su configuración interna de biblioteca, tiene limitaciones para eventos con sonido, proporciona un espacio “tranquilo”. Por lo tanto, el espacio “dinámico” que genera actividad se percibe en la plaza al aire libre, permitiendo una convivencia bien pensada.
La llamativa lámpara “Globe” en la Biblioteca Central Municipal es una instalación icónica con impresionante estética, contribuyendo al desarrollo del orgullo cívico al mostrar una instalación tan hermosa en la ciudad. Sin embargo, similar al problema observado en el Gimnasio Municipal de Akita, la forma del techo, diseñada para complementar las complejas curvas de la lámpara, es ondulada y presenta una forma tridimensional curva reminiscente de un embudo invertido. Como resultado, al parecer experimentó filtraciones poco después de completarse, lo que llevó a costos de mantenimiento continuos, resaltando un inconveniente de la instalación.
El Ayuntamiento de la Ciudad de Gifu, ubicado a unos 10 minutos en autobús desde la Estación de Gifu, tiene similitudes con la Ciudad de Akita en términos de ubicación. Por lo tanto, desde una perspectiva de planificación urbana, fue interesante ver esfuerzos para crear un flujo de personas con “propósitos” específicos, como el uso de servicios administrativos o la biblioteca, distinto del flujo de viajeros cerca de la estación. Con el Ayuntamiento de la Ciudad de Gifu posicionado frente al complejo de Gifu Media Cosmos, dos edificios a través de la plaza se integran para crear un espacio grande que fomente la interacción humana. Si bien Media Cosmos tiene un espacio sustancial, se utiliza principalmente como un área “tranquila” debido a su biblioteca interna. Por lo tanto, el espacio “dinámico” que genera vitalidad se percibe como la plaza al aire libre, permitiendo una clara separación de funciones.
La fortaleza de una instalación integral radica en fusionar propósitos con tipos de uso similares (aquí, categorizados como estáticos y dinámicos) para generar un efecto sinérgico. Sin embargo, se requiere una cuidadosa consideración, inspirándose en instalaciones de otras prefecturas, para determinar la combinación óptima.
Datos de Referencia:
Ciudad de Gifu (Prefectura de Gifu)
Población: 396,000
Área: 203.6 kilómetros cuadrados
Concejo Municipal: 38 miembros
Presupuesto Inicial para el Año Fiscal 2023: ¥3,579.3 mil millones (Cuenta General: ¥1,798.9 mil millones)

